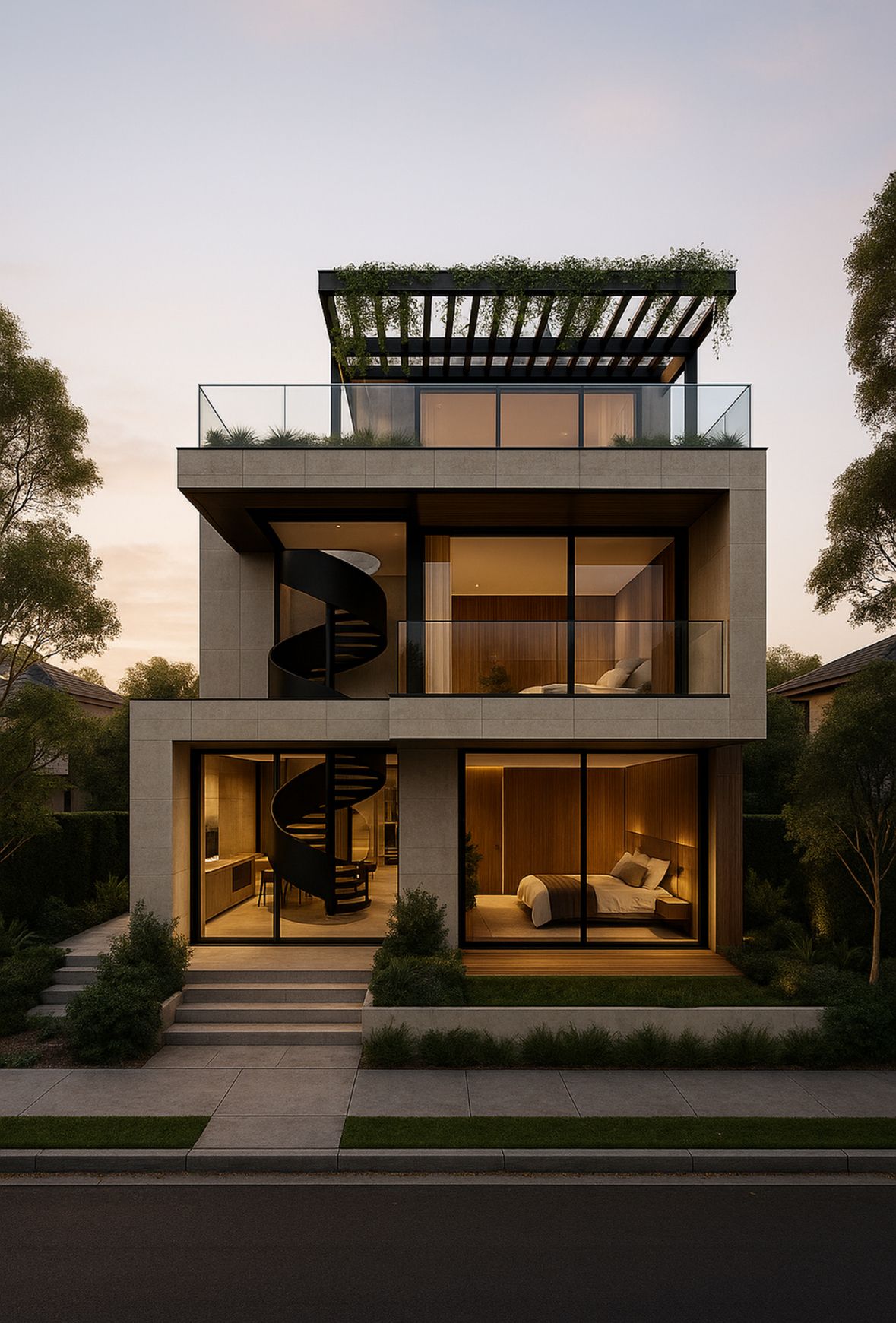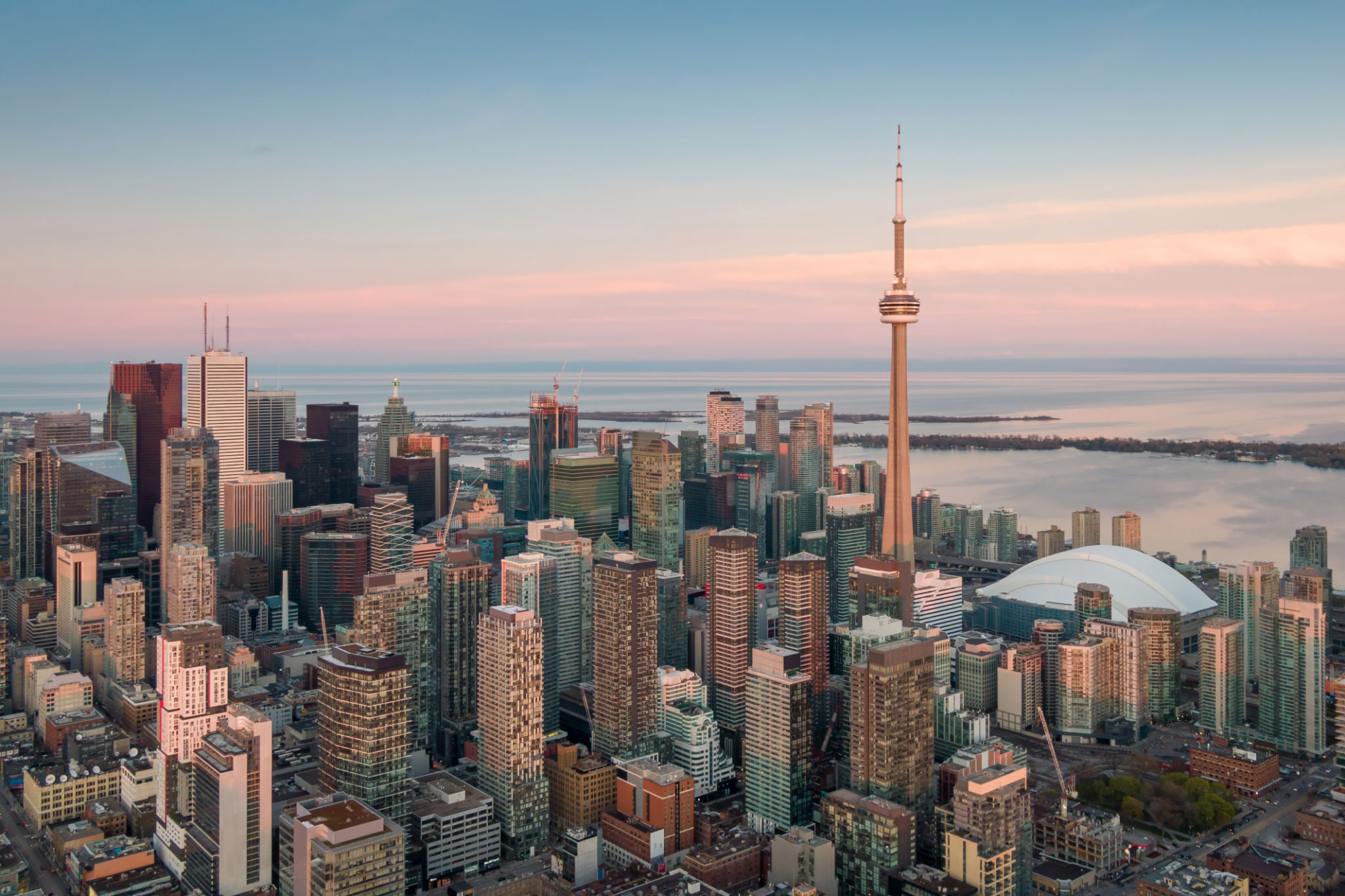The Role of 3D Visualisation in Securing Planning Permits
Understanding 3D Visualisation
In today's rapidly evolving architectural and planning landscape, 3D visualisation has become an indispensable tool. By transforming traditional 2D blueprints into vibrant, interactive 3D models, stakeholders can gain a comprehensive understanding of proposed projects. This technology not only enhances the design process but also plays a crucial role in securing planning permits.

3D visualisation allows architects, developers, and planners to present projects in a way that is both engaging and easy to comprehend. Through realistic renderings and immersive simulations, it becomes possible to communicate complex architectural concepts effectively. This clarity is essential when presenting plans to planning authorities and the public.
The Benefits of 3D Visualisation in Planning
Enhanced Communication
One of the primary benefits of 3D visualisation is its ability to bridge communication gaps. When stakeholders can visualize a project in three dimensions, they are more likely to understand the scope and impact of the development. This understanding can lead to more informed discussions and decisions during the planning process.
Improved Stakeholder Engagement
Engaging with stakeholders is vital for any development project. 3D visualisation provides a platform for interactive presentations that can captivate audiences. By using virtual reality or augmented reality technologies, participants can experience a proposed development as if it were already built, fostering enthusiasm and support.

Securing Planning Permits with 3D Visualisation
Addressing Concerns and Objections
During the planning permit application process, addressing potential concerns and objections is critical. 3D models allow planners to anticipate and visualize issues such as traffic flow, environmental impact, and aesthetic considerations. By proactively addressing these concerns with detailed visual representations, applicants can build trust with planning authorities and communities.
Demonstrating Compliance
Planning authorities often have stringent criteria that need to be met before granting permits. With 3D visualisation, developers can clearly demonstrate how their proposals comply with zoning laws, building codes, and other regulatory requirements. This transparency can significantly streamline the approval process.

The Future of Planning with 3D Visualisation
As technology continues to advance, the role of 3D visualisation in urban planning is set to expand further. Emerging technologies such as artificial intelligence and machine learning are being integrated with 3D modelling software to create even more dynamic and intelligent simulations. This evolution will offer planners unprecedented insights into how developments will interact with their environments over time.
Ultimately, the use of 3D visualisation in securing planning permits not only facilitates better design and communication but also enhances collaboration among all parties involved. As it becomes an integral part of the planning process, its impact on urban development will continue to grow, shaping the cities of tomorrow.