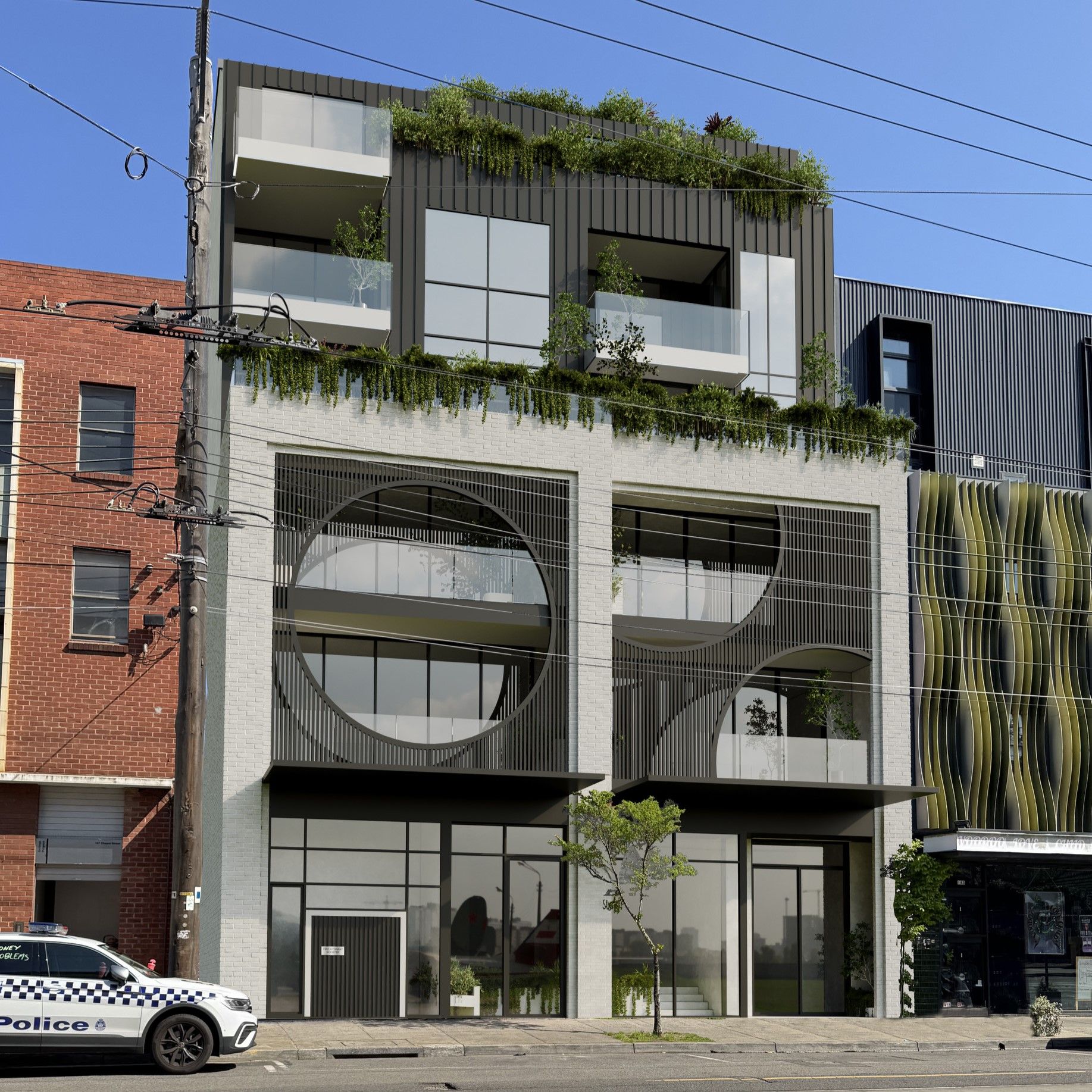A Comprehensive Guide to 3D Renders: Elevating Your Architectural Projects
Understanding 3D Renders
In the world of architecture, 3D renders have become an essential tool for visualizing projects before they come to life. These digital representations allow architects and clients to explore and understand the design in a more detailed and interactive way. Unlike traditional blueprints and sketches, 3D renders provide a realistic and immersive experience that can significantly enhance the planning and execution of architectural projects.
The technology behind 3D rendering involves creating three-dimensional images from computer models. This process transforms abstract concepts into tangible visuals, making it easier for stakeholders to grasp the spatial dynamics and aesthetic elements of a proposed design.

The Benefits of Using 3D Renders
Implementing 3D renders in architectural projects offers numerous advantages. Firstly, they enhance communication between architects, clients, and builders by providing a clear vision of the project. This clarity reduces misunderstandings, ensuring that everyone involved has a shared understanding of the final outcome.
Another significant benefit is the ability to identify potential design flaws early in the process. By visualizing the project in a realistic format, architects can make informed adjustments before construction begins, saving both time and resources.

Enhancing Client Engagement
3D renders also play a crucial role in client engagement. With the ability to present a project in a visually appealing manner, architects can more effectively capture the client’s interest and imagination. This interactive approach often leads to a more collaborative design process, as clients can provide feedback and make informed decisions based on what they see.
Types of 3D Renders
There are several types of 3D renders commonly used in architecture, each with its own purpose and application. Some of the most popular types include:
- Exterior Renders: These focus on the building's facade and surrounding environment, offering a comprehensive view of the structure's exterior features.
- Interior Renders: These provide a detailed look at the inside spaces, highlighting furniture placement, lighting, and textures.
- Aerial Renders: Capturing the project from a bird's-eye view, these renders are ideal for showcasing large-scale developments or urban planning projects.

The Future of 3D Rendering in Architecture
As technology continues to advance, the future of 3D rendering in architecture looks promising. Innovations such as virtual reality (VR) and augmented reality (AR) are beginning to merge with traditional 3D rendering techniques, offering even more immersive experiences. These technologies allow clients to walk through virtual spaces, providing a sense of scale and presence that static images cannot achieve.
Moreover, the integration of artificial intelligence (AI) into rendering software is streamlining the design process. AI can automate routine tasks and optimize render settings, allowing architects to focus on creativity and innovation.
Choosing the Right Software
Selecting the appropriate 3D rendering software is crucial for producing high-quality visuals. Some popular options include Autodesk 3ds Max, SketchUp, and Blender. Each software has its strengths, catering to different aspects of architectural visualization. It's important for architects to evaluate their specific needs and project requirements when choosing a tool.

In conclusion, 3D renders are indispensable assets in modern architectural projects. By providing realistic visualizations, they facilitate better communication, enhance client engagement, and identify potential issues early on. As technology continues to evolve, 3D rendering will undoubtedly play an even more integral role in shaping the future of architecture.